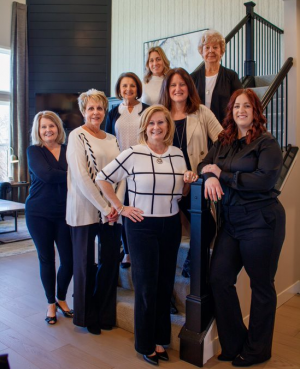Condo/Villa for Rent: 114 Kearney Street, St Louis, MO 63125 SOLD
3 beds
2 full baths
930 sqft
$1,550
$1,550 / mo
114 Kearney Street,
St Louis, MO 63125 SOLD
3 beds
2 full baths
930 sqft
$1,550
Previous Photo
Next Photo
Click on photo to open Slide Show.

Selling Price: $1,550
Original List Price: $1,550
Sold at 100.0% of list price
Sold Date: 08/18/2023
Type Condo/Villa
Style 1 Story
Architecture Traditional
Beds 3
Total Baths 2 full baths
Total Living Area 1,100 sqft
Square Footage 930 sqft
Garage Spaces 1
Year Built 1994
Assoc Fee Paid None
City St Louis
Area Mehlville
County St Louis
Subdivision Sylvan Place
MLS 23034059
Status Closed
DOM 35 days
TOWNHOUSE! Over 1500 square feet of living space. Unique attached home with convenient amenities near parks walking trails and new recreational complex. Nice open floor plan with large living room. Hardwood floors and New Carpet! Enjoy the covered deck overlooking the backyard and common space. Two bedrooms on main level and full Bathroom. Main floor laundry hookups and room for full size w/d. Attached 1-car garage. Finished lower level offers 3rd bedroom with full bath, and giant family room that walks out to the patio and fenced backyard. Landscaping included! Additional storage room in basement. NO pets. Tenant pays all utilities. TENANT REQUIREMENTS: Credit 680 or higher, household income well OVER 3x the rent. No collections, past due, bankruptcies or evictions. No exceptions.
Room Features
Lower Level Full Baths 1
Main Level Full Baths 1
Basement Description Bathroom in LL, Sleeping Area, Rec/Family Area
Master Bath Description Full Bath
Bedroom Description Main Floor Master
Dining Description Dining/Living Rm Cmb
Kitchen Description Custom Cabinetry
Misc Description Deck, Patio
Lot & Building Features
Appliances Dishwasher, Refrigerator, Microwave, Electric Oven, Disposal
Architecture Traditional
Assoc Fee Paid None
Construction Brk/Stn Veneer Frnt, Vinyl Siding
Cooling Electric
Heat Source Gas
Heating Forced Air
Interior Decor Carpets, Window Treatments, Open Floorplan
Parking Description Attached Garage
Sewer Public Sewer
Special Areas Bonus Room, Entry Foyer, Family Room, Living Room, Main Floor Laundry
Water Public
Windows And Doors Six Panel Door(s), Some Tilt-In Windows, Some Storm Doors, Some Insulated Wndws
Lot Dimensions 32x106 ft
Fireplace Locations None
Community and Schools
Junior High School Margaret Buerkle Middle
Senior High School Mehlville High School
Price History of 114 Kearney Street, St Louis, MO
| Date | Name | Price | Difference |
|---|---|---|---|
| 07/14/2023 | Listing Price | $1,550 | N/A |
*Information provided by REWS for your reference only. The accuracy of this information cannot be verified and is not guaranteed. |
 Listing Last updated . Some properties which appear for sale on this web site may subsequently have sold or may no longer be available. Walk Score map and data provided by Walk Score. Google map provided by Google. Bing map provided by Microsoft Corporation. All information provided is deemed reliable but is not guaranteed and should be independently verified. Listing information courtesy of: West End Mngmt & Leasing Srvs Listings displaying the MARIS logo are courtesy of the participants of Mid America Regional Information Systems Internet Data Exchange |

